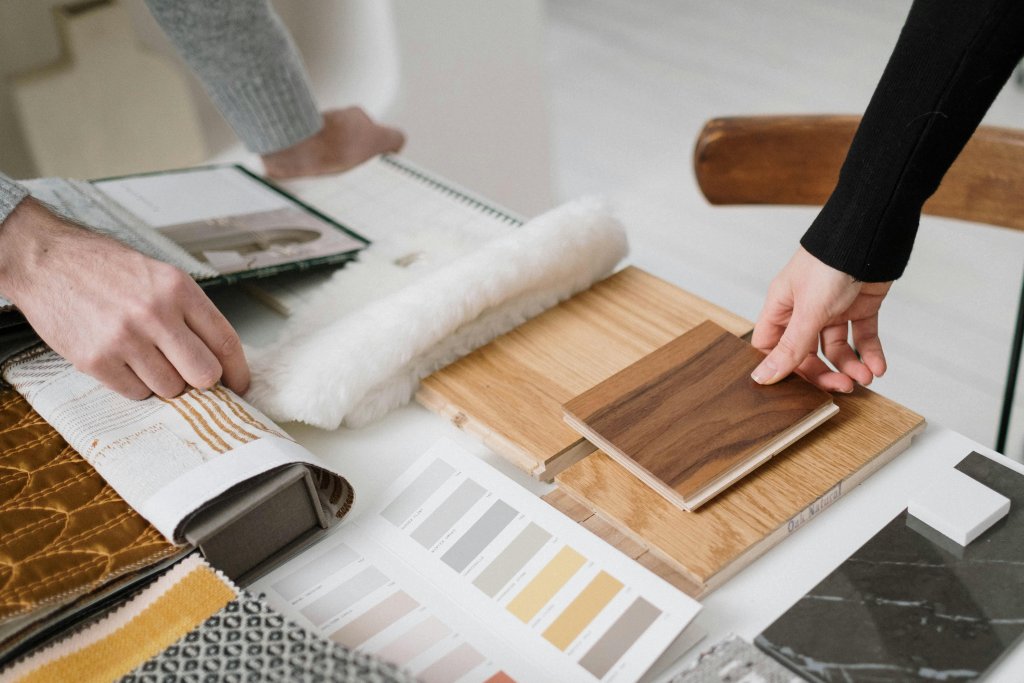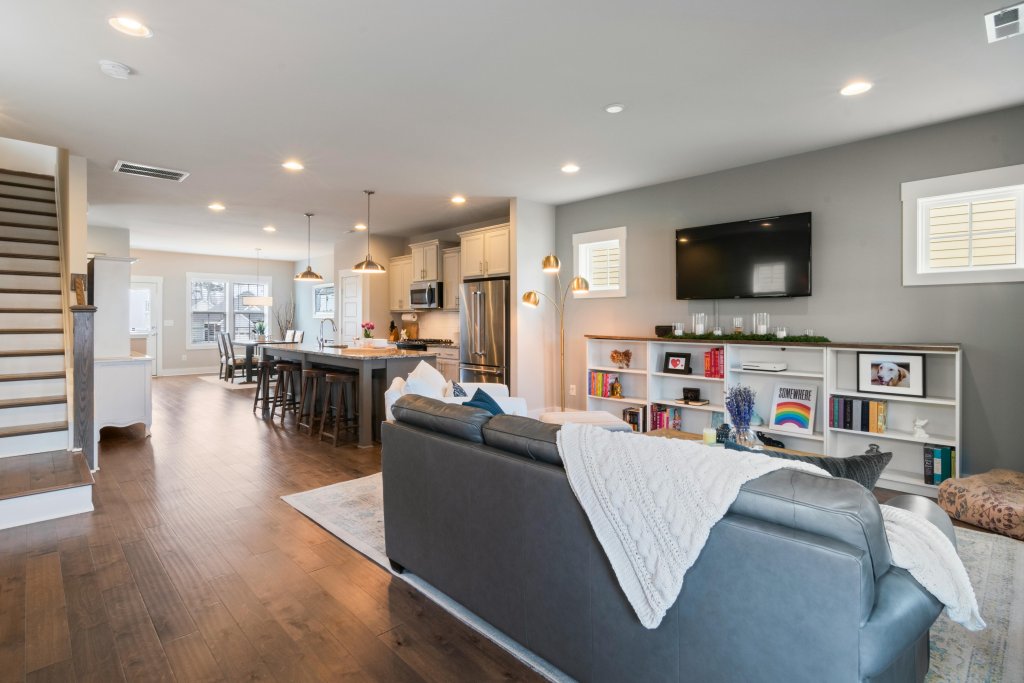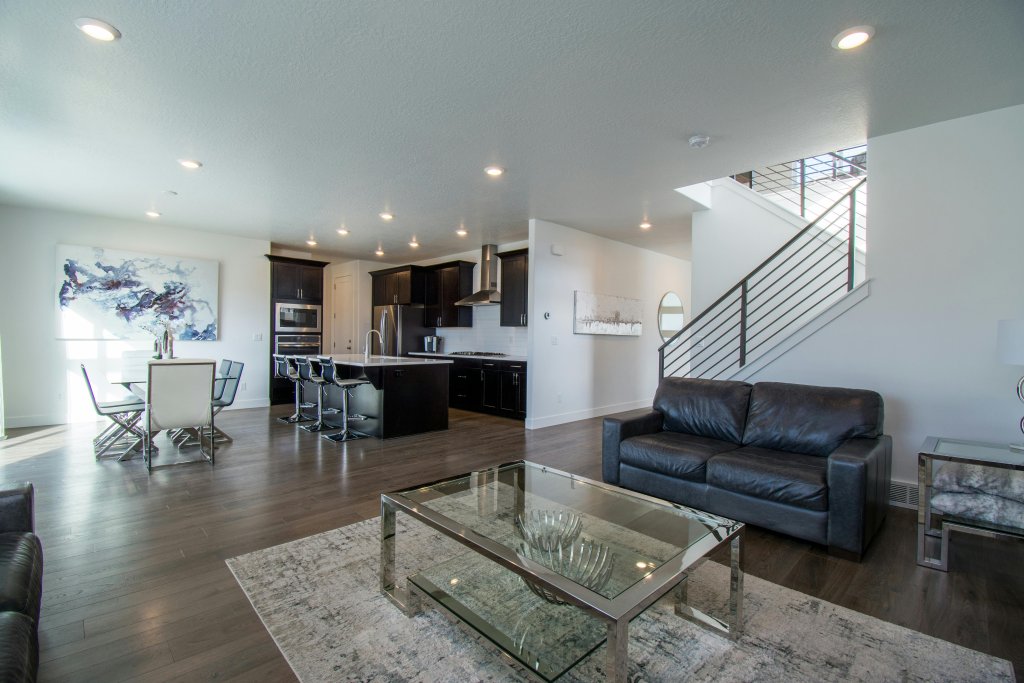Open-plan living has become one of the most popular design trends in modern Australian homes. It encourages natural light, enhances flow between spaces, and creates a feeling of openness that’s perfect for both entertaining and everyday family life. However, decorating such a space can be challenging — especially when it comes to selecting the right furniture. The key lies in choosing pieces that define zones, complement one another, and maintain a cohesive look throughout.
Whether you’re working with a spacious home or a compact apartment, selecting the right furniture — from stylish 2 seater sofas to dining tables and accent chairs — can transform your open-plan layout into a harmonious and functional space.
Define Your Zones with Furniture Placement
In an open-plan layout, furniture acts as your invisible wall. A well-positioned sofa, rug, or shelving unit can help distinguish the living area from the dining or kitchen space. For instance, using your sofa’s back to subtly separate the living area can make each zone feel purposeful without interrupting the flow. Rugs are also excellent tools for grounding spaces and adding visual boundaries without clutter.
Choose Consistent Styles and Materials

An open layout thrives on visual continuity. Choose furniture pieces that share a consistent colour palette, material, or design style to tie the space together. If your dining table features natural oak, consider incorporating timber tones in your side tables or media console. Mixing styles can work — for example, Scandinavian minimalism with a hint of mid-century flair — but aim for a balanced look where each piece feels part of the same story.
Prioritise Scale and Proportion
Oversized furniture can quickly overwhelm an open-plan space, while pieces that are too small may look lost. Consider the overall scale of your room before making a purchase. Low-profile sofas, open-back shelving, and glass or slimline dining tables can help maintain an airy, spacious atmosphere. In smaller homes, modular or compact furniture options — such as a two-seater sofa or nesting coffee tables — can provide flexibility without crowding the space.
Use Multifunctional Pieces

Open-plan living often means blending work, relaxation, and dining within one shared area. Look for multifunctional furniture that supports this versatility — think extendable dining tables for entertaining, ottomans with hidden storage, or consoles that double as desks. This approach not only maximises space but also helps maintain a clean, uncluttered look.
Balance Comfort with Aesthetic Appeal
While it’s tempting to prioritise design, comfort should never be an afterthought. Sofas and chairs should invite you to relax, while still complementing the overall aesthetic. Soft textures, ergonomic designs, and high-quality fabrics make all the difference in an open-plan home that’s both beautiful and liveable.
Layer with Lighting and Accessories
Finally, complete your layout with well-planned lighting and thoughtful accessories. Pendant lights can anchor dining zones, while floor lamps and table lamps create intimacy in living areas. Use cushions, throws, and artwork to add warmth and personality — helping each zone feel distinct yet cohesive.
In summary, the secret to designing an open-plan home that feels inviting and cohesive is balance — between form and function, openness and definition. With careful planning and the right mix of furniture styles, you can create a space that feels connected, comfortable, and uniquely yours.

