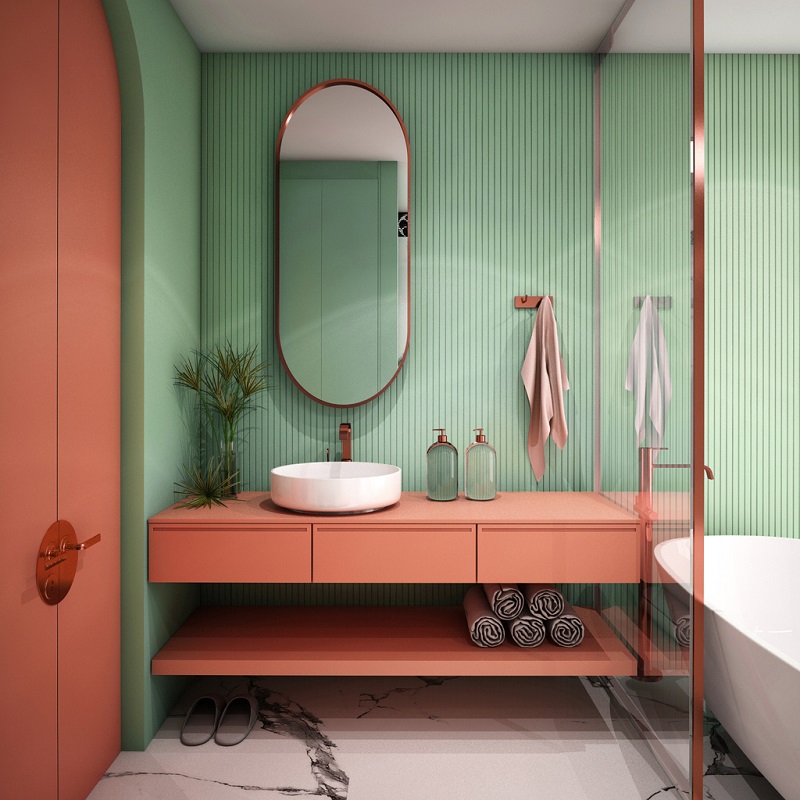A bathroom vanity plays an important role in how your bathroom design is going to be. The size and location and finding the right height are essential.
We live in an age where everything is customizable and changes from individual to individual.
Generally, a bathroom vanity height is 30-36 inches and 20-21 inches wide. But try the exercise below to find out your ideal height.
Today, we will discuss the different types of vanity heights for tall persons.
But first, we will discuss what vanity is, how to decide what height is best for you, how much backsplash area you need, countertop thickness and material, etc.
Let us understand what exactly vanity is and how it differs from cabinets.
Then, we learn to select the perfect height for you and your needs. And what should be considered while selecting the vanity with the correct height.
So, let us dive into the world of bathroom vanities.
Outlining the Difference: Cabinet and Vanity
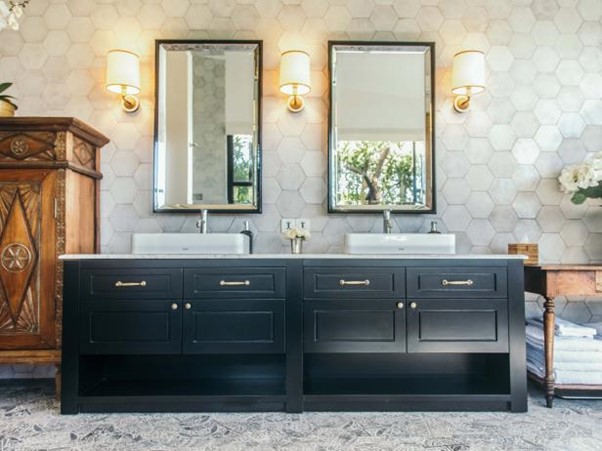
By definition, it is considered a vanity when the structure is topped with a sink and has a storage area in it.
The cabinet below is not only storage but also helps to hide the plumbing, making your bathroom look cleaner and neater.
So basically, all the cabinets topped with a sink are supposed to be vanities, but all bathroom vanities are not considered cabinets.
So, calling it a vanity would be wrong if you have extra storage not connected to a sink.
In most cases, the only purpose of the vanity is to hide plumbing with minimal storage area.
And if required, you can have a wall-to-wall cabinet area if your bathroom and storage allow.
Hence it would be best if you decided according to your needs.
The Right Height for Your Vanity

When you go vanity shopping, you see different varieties and varying heights. So, to avoid total confusion, you guys can head to the kitchen counter with a tape.
See if it works for you if you need an extra inch or two or need to reduce it a little. You can even try brushing in your kitchen sink to see if it is comfortable.
This will give you a clear idea about what height you are comfortable with. In most houses, the kitchen counter and bathroom vanity counter height are the same.
But as mentioned before, in today’s era, everything is customizable, and we should take advantage of it for our betterment.
Along with this exercise, here are a few questions that may help you search for your ideal bathroom vanity.
Questions to consider while deciding on the bathroom vanity:
- How large is my bathroom?
- Height of the user? Are they adults or kids?
- Location of the bathroom? (Bedroom or Living room)
- Amount of storage space I need.
- Accessibility to plumbing and electrical switches?
- What kind of material do I want for my vanity?
Considerations of Thoughtful Vanity

1. Selecting the Right Vanity
- Size: Depending on the size of the space, smaller bathrooms have an advantage if built with low-profile vanities, creating the illusion of a larger bathroom. A good option for this is floating or wall-mounted vanities. Visually, the depth is increased by the hollow space below that can still be used with baskets or boxes.
- Use: As mentioned before, the location of the bathroom will also govern the appropriate vanity type. The storage requirement for the master bedroom bathroom will drastically differ from the storage requirements for the powder room in the living room. So, plan and design according to the use and requirement of the space as well as of the context of the bathroom.
- Sinks: If you plan on having two sinks, the width will increase exponentially, considering elbow room and extra space to incorporate décor items on the counter.
2. Countertop Material Choices
- Natural Stone (Granite, Marble, Quartzite): These materials offer elegance and durability. Granite provides myriad color options and unique patterns. Marble, while more porous and requiring regular sealing, adds a luxurious touch. Quartzite is known for its hardness and resistance to etching.
- Engineered Stone (Quartz): Quartz countertops are non-porous, making them resistant to stains and bacteria. They offer a uniform look and come in various colors and patterns.
- Solid Surface: Made from acrylic or polyester, solid surface countertops can be custom-fabricated to any size and shape, offering seamless integration with sinks. They’re durable and available in numerous colors and patterns.
- Laminate: A budget-friendly option, laminate countertops come in various colors and patterns, including those that mimic natural stone. However, they are less durable and prone to scratches and heat damage.
- Tile: Ceramic or porcelain tiles offer versatility in design. They are heat-resistant and durable but require regular maintenance to keep the grout clean and mold-free.
- Wood: Wood countertops are a great choice for a warm, organic look. They require regular sealing and are prone to damage from water and scratches.
3. Vanity Height and Ergonomics
- Standard Height (32 inches): Suitable for multi-user bathrooms and children. It’s also a comfortable height for wheelchair users.
- Comfort Height (36 inches): Ideal for adults as it reduces the need to stoop, thus better for back health. It’s akin to kitchen counter height.
- Customized Height: Custom heights can be considered for those with specific needs. For instance, taller individuals might prefer a vanity taller than 36 inches, while shorter users might opt for something lower than 32 inches.
4. Sink Styles and Impact on Vanity Height
- Undermount Sinks: Provide a seamless look and make cleaning easier. They require a solid countertop material like stone.
- Vessel Sinks: Add a modern touch and are available in various materials. They require a lower vanity height to keep the sink comfortable.
- Drop-In Sinks: Easy to install and compatible with most countertop materials. They sit atop the vanity, affecting the overall height slightly.
- Wall-Mounted Sinks: Great for small spaces and accessible design. They free up floor space but lack storage options.
5. Storage Solutions in Vanities
- Drawers vs. Cabinet Doors: Drawers offer organized storage and easy access, ideal for smaller items. Cabinets provide larger storage space, suitable for bulkier items.
- Open Shelving: A trend in modern vanities, open shelving offers easy access and an opportunity to display decorative items. However, it may require more frequent cleaning.
- Customizable Storage: Some vanities come with adjustable shelves and dividers, allowing you to customize storage based on your needs.
6. Environmental Considerations
- Sustainable Materials: Consider vanities made from reclaimed wood or recycled materials for an eco-friendly choice.
- Low VOC Finishes: Select finishes and paints that emit low levels of volatile organic compounds (VOCs) for better indoor air quality.
- Energy-Efficient Lighting: Choose LED lighting for your vanity area, which is more energy-efficient and has a longer lifespan.
By considering these detailed aspects, you can choose a bathroom vanity that complements your bathroom’s aesthetics and serves your functional needs efficiently and sustainably.
Different Types Of Vanity Height for Tall Person
1. Standard Bathroom Vanity
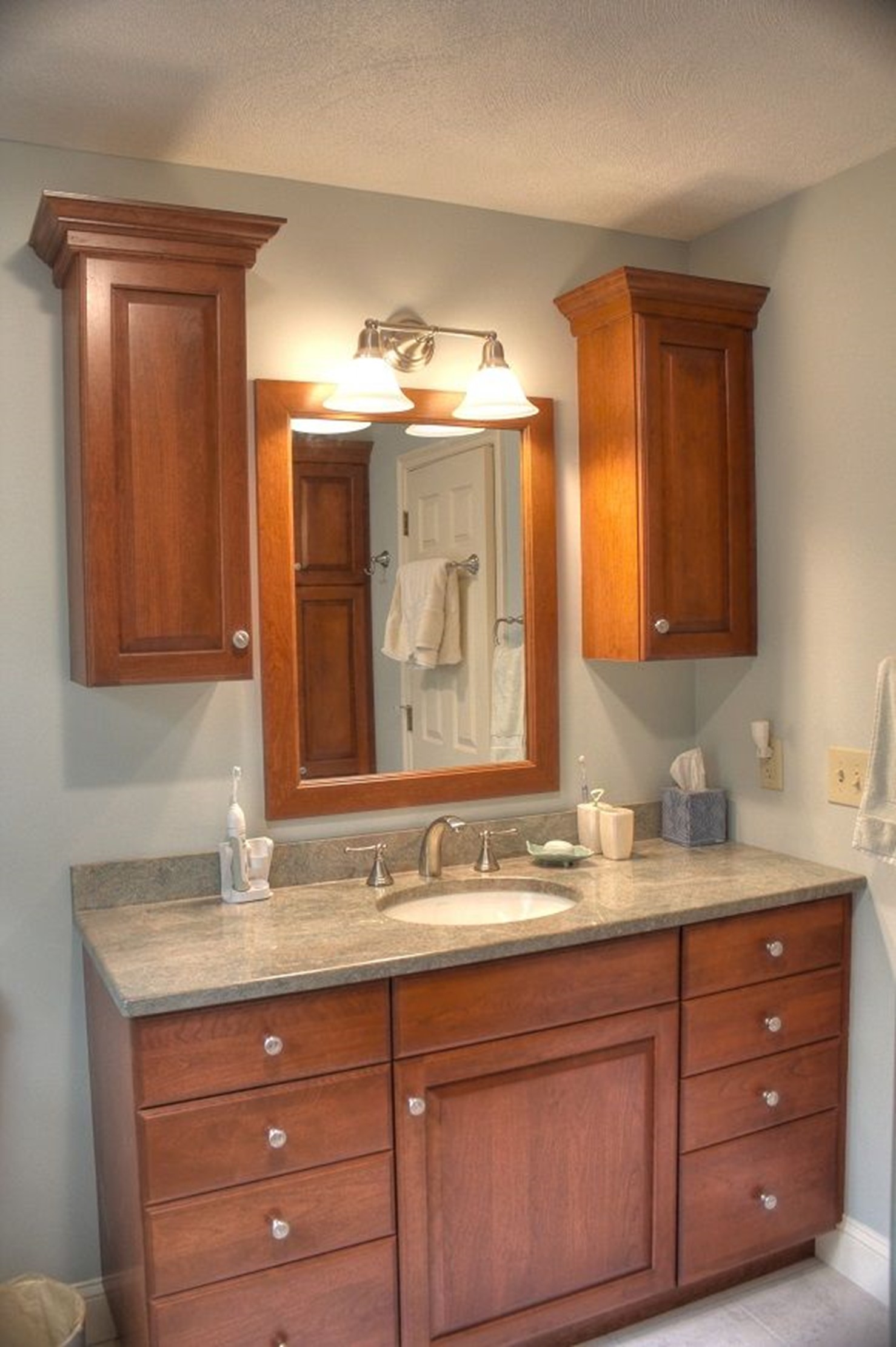
The standard (traditionally) used height in bathrooms is around 32 inches that are 2.5 feet.
If you are one of those people who always like to go by the rules, then the standard height is the perfect choice for your house or place.
It is standard according to anthropology and has been used for decades now.
If there are more people in the house, like a big joint family or it is a hostel, then this height is more favorable for that space.
This height is accessible for kids, tall people, and medium-sized people. The most basic thing to consider while using standard height is the footfall of the building.
The standard height for differently abled people will change, which is 34 inches, and should be considered if it is a public building.
Other things to consider if it is a renovation project are the inlets and outlets of plumbing, the existing features, and the proximity to decorative trims, electrical switches, and other electrical appliances.
Because once these things are finalized and done, changing or replacing them is difficult and time-consuming.
So, planning everything thoroughly to save resources and time is always better.
2. Comfort Bathroom Vanity
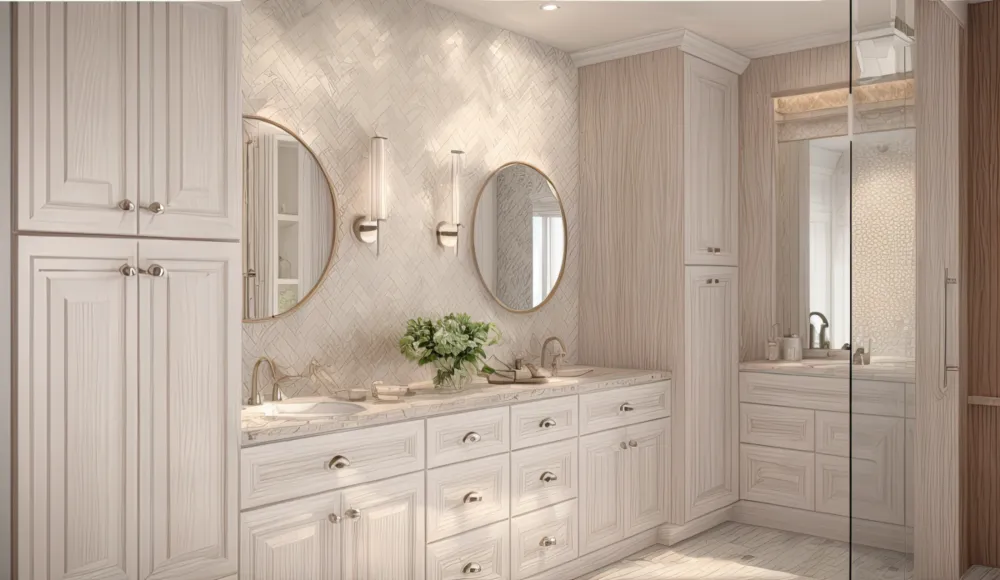
Not to be confused by the name, but comfort height relates to comfort for people in this era compared to the traditional or standard height that is suitable for everyone irrespective of the build and height of the person.
The comfort height is 36 inches, around 3 feet, which is much taller, giving easy accessibility.
The new generation prefers this height more, and hence, newer houses and designs are more likely to use comfortable vanity height for their bathrooms.
Just a note: As this height is mainly for medium and tall people, please use a small stool or a step for younger children to make it comfortable for them.
3. Vessel Sink Bathroom Vanity

The height of the vessel sink vanity depends on your sink, most of the time the vanity height is much lower than standard height.
The extra height is needed to accommodate the vessel sink.
The main purpose of such vanities is to give a proper base for the vessel sinks so that accessibility to the sink is easier.
As the name suggests, this vanity completely focuses on the vessel sink, and everything else depends on that.
While calculating the height of this vanity, you need to consider the height of the sink, which is approximately 5-6 inches, and hence the vanity height will be 29-30 inches tall.
Making the total height comfortable for anyone to use.
4. Floating Bathroom Vanity
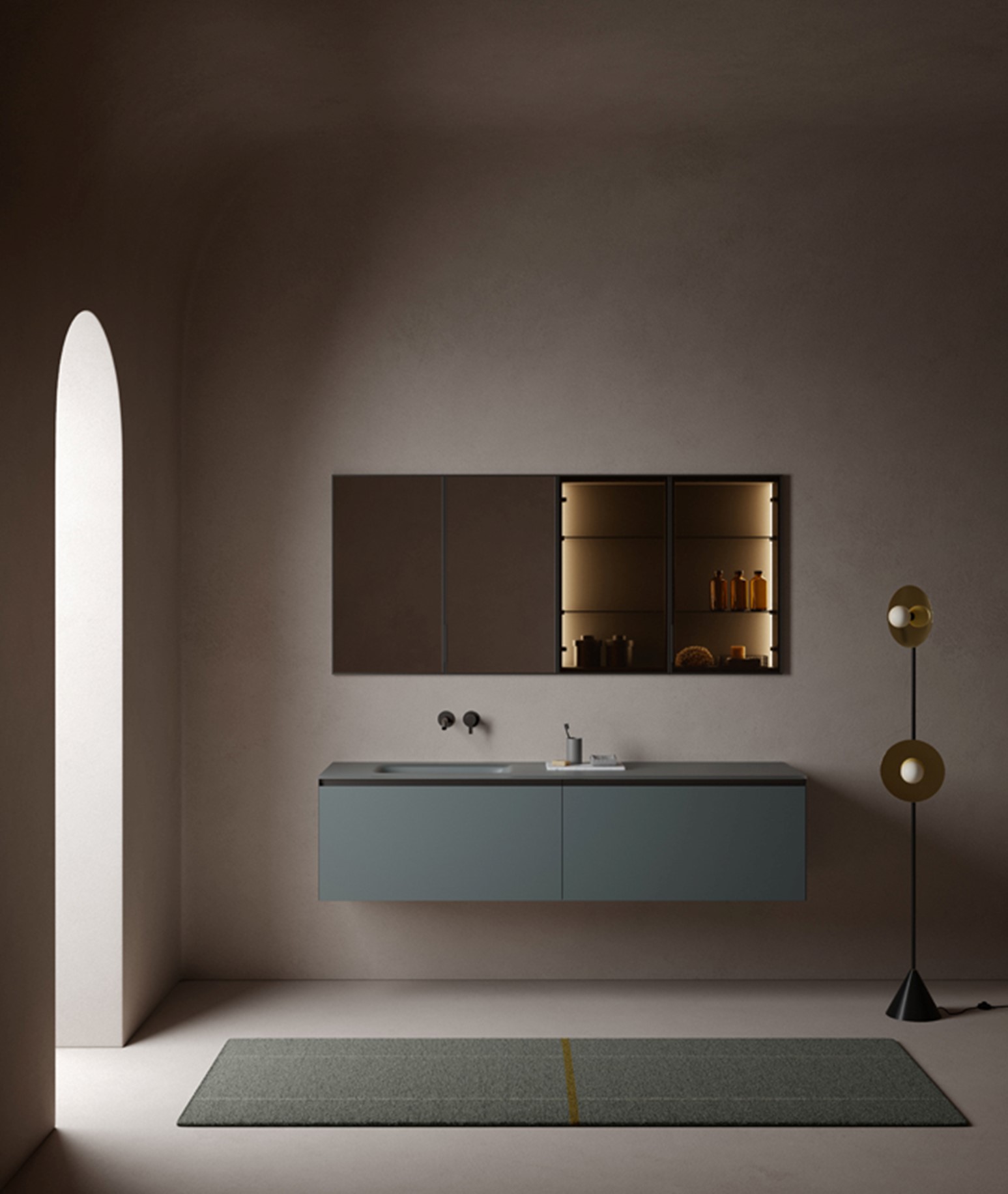
As the name suggests, the floating bathroom vanity has no grounding base to support it. It is cantilevered using the adjacent walls.
There is no specific height for this kind of vanity, but you can try standard or comfortable heights according to your requirements.
There is more flexibility and freedom to install a floating vanity as there is open space at the bottom.
This vanity is especially seen in homes’ modern and contemporary styles as it accents well with them.
This style’s con is that the storage space is limited compared to the standard vanity style.
But, if you design properly, the additional spaces can be used wisely.
The installation should be secured carefully using good quality bolts, as the whole structure is held on that.
Other Parts of The Bathroom Vanity
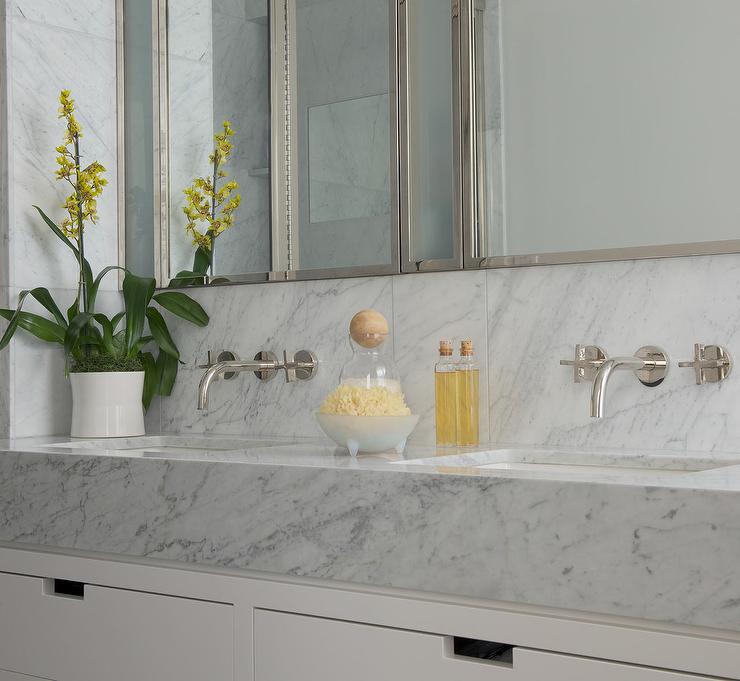
1. Backsplash Height Bathroom Vanity
Backsplash height is not exactly a vanity height, but it is related to the height of the vanity. It refers to a barrier created between the wall and the vanity.
The main purpose of the backsplash is to protect the wall from the water of the sink to eliminate any chances of mold or mildew growing.
There are unlimited options to select what kind of backsplash you want to build.
You can build it with natural stone or glass with many other possibilities. The choice of how much back area you want to cover is quite tough.
Mostly 3-4 inches is enough, but you can cover up as well, or till the start of the mirror area, it completely depends on design and requirements.
If you plan on a backsplash, plan the budget accordingly, and construction planning should be done with that consideration.
2. Countertop Thickness
The countertop is an essential part, aesthetically and for practical reasons.
Many different materials can be used, and depending on that, the height of the vanity might vary. The most typical and standard countertops are ½ to 2 inches thick.
Selection of countertop concerning vanity should be done thoughtfully, if not then wrong combinations can create a disastrous design of the bathroom.
For example, pairing a sleek-looking vanity with a thick stone slab would make the vanity look unstable and aesthetically not pleasing.
Final Thoughts
In conclusion, selecting the right bathroom vanity balances aesthetics, functionality, and personal needs.
Whether you opt for the natural stone countertops, the practicality of engineered materials, or the warmth of wood, each choice contributes to the overall ambiance of your bathroom.
The vanity height should cater to the comfort and ergonomics of its users, with options ranging from standard to comfort heights and even customized solutions for unique needs.
Sink styles, from undermount to vessel, significantly determine the vanity’s functionality and style.
Storage solutions in vanities, whether through drawers, cabinets, or open shelving, must be thoughtfully considered to maximize space and maintain organization.
Finally, incorporating sustainable materials and energy-efficient options enhances your bathroom’s environmental friendliness and contributes to a healthier and more responsible living space.
In essence, a well-chosen bathroom vanity can significantly elevate your bathroom’s comfort, style, and functionality.

