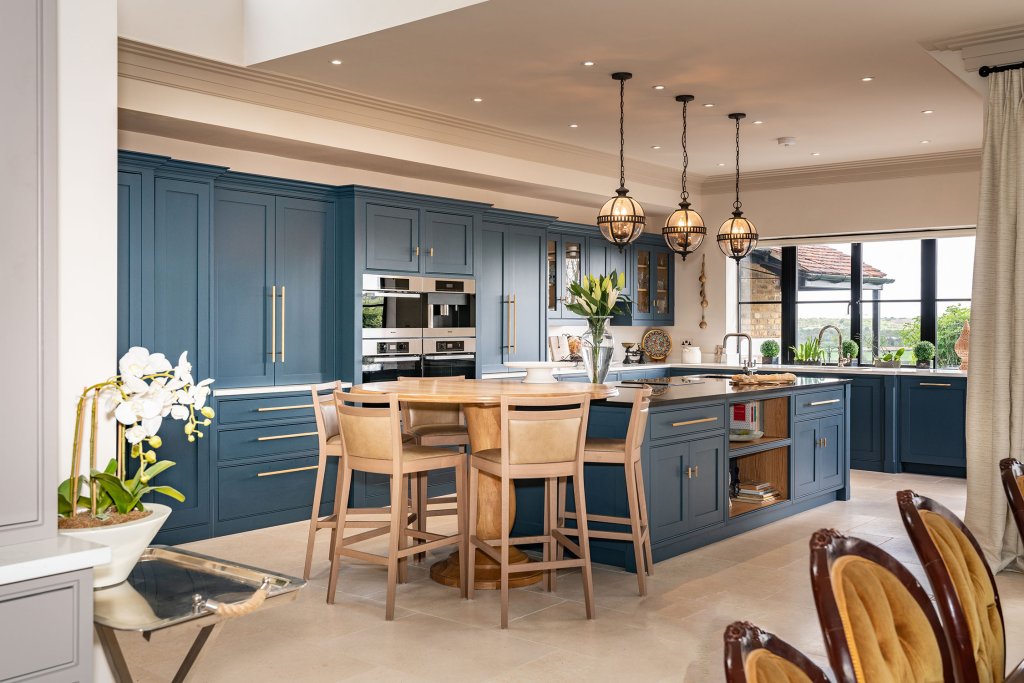The kitchen has transitioned from just a utility space for cooking and eating to a more sociable space for family bonding time, doing homework, working and so on.
This has made the average kitchen project more than just selecting cabinetry and appliances. You need to factor in the kitchen’s newfound function and the requirements of all users.
You want a family kitchen that’s stylish, adaptable, and versatile to meet your needs and that of the entire family – even as your children grow.
That’s why this article was put together to give some tips to help get you started.
How Much Space Do You Need?
There’s no hard and fast rule to how much space you need. However, you do need adequate space to create a family kitchen you’ll love and that will cater for your needs.
Without enough space, your kitchen will be cramped and stuffy, and nobody loves that! You’ll need ample space to avoid this.
One way to create more space is to remove non-structural partitions, or walls and adopt an open-plan layout which allows you to even extend your kitchen space down to your garden depending on the spices you use.
Now Let’s Get Into The Tips To Guide You In Planning Your Kitchen
Select A Kitchen Layout
You need to decide on a layout, though you should ensure your selected layout works well with the available space. This helps ensure there are no obstructions when accessing areas in the kitchen.
You should also consider if you have or intend to have kids while selecting a layout. A u-shaped kitchen will be ideal if you want to create a child-free zone because it closes off access to one end, and you can zone the kitchen into distinct areas.
If you prefer a family-centred space, the open plan helps you to achieve just that. You can adopt the L-shape or island flowing into the sitting room layout. What matters most is ensuring your designer knows exactly what you want to achieve, this will guide you in choosing the right layout for you.
Decide on Kitchen Island
The kitchen island used to be a luxury addition in the kitchen in the past, but now it’s an essential addition which has become more affordable.
Islands can range from 2m-3m long, and it’s advised to have a space of at least 1m around the island.
If you have space for an island, you need to decide on how you’ll like to use it. The island can be a central hub for food preparation, dining, relaxing etc.
You can even fit a sink on the island. Stools can be added around it for seating to increase its usability. You should note that not all stools tuck right in, so you should consider that while creating the 1m allowance around it.
You can even make use of double islands if you have enough space.
Choose Your Appliances
Kitchen appliances are major features that make your kitchen come alive.
Choose appliances that make life easier for you and your family. From dishwashers that sanitise to hot-water dispensers to automatic coffee makers to smart fridge freezers, built-in ovens and on.
You should also consider appliance safety while planning your kitchen, especially if you have or intend to have kids.
For instance, you can go for induction ranges rather than a gas stove, because induction ranges have no flame and the surface remains cool. You can also raise the oven level so it’s out of the kids’ reach.
If you’re looking for cost-effective appliances for your kitchen, don’t rule out the possibility of graded or refurbished appliances, such as the SMEG fridge freezer stock from The Appliance Depot and other such retailers.
Ensure Ample Storage
Storage is an important feature of a family kitchen.
The bigger your family the bigger your storage requirements will be.
Ample storage helps you clear away the clutter so your kitchen is well-organised. You can consider pan drawers, pull-out shelving, floor-ceiling cabinets, hanging racks, open shelves and much more.
If you have or intend to have kids, you need to put more thought into storage so that you can ensure that dangerous objects such as knives, and breakables like glassware are kept well out of reach.
As they grow older, you may decide to assign them lower-level cupboards so they don’t have to climb countertops to grab items.
If there’s space, you can even create a separate utility room close to the kitchen for washing machines, fridge freezer, dishwashers and other such appliances.
Protect The Walls
Aside from the worktops, your kitchen wall is another feature under the brunt of spills, and splashes.
For a family kitchen, it’s advisable to choose materials that are easy to wipe such as glazed tiles, wipeable paint, perspex, engineered stone and acrylic panels.
This is very important in the splashback level of the cooking space, and the hob.
Create Working Space In Your Kitchen
Remote work culture has become a thing since the coronavirus pandemic.
The kitchen has become one of the hubs for remote working at home. So, you might want to add in comfortable seats, and sockets for charging.
Factor-in Future Requirements
While it’s good to consider the immediate requirements of the family, you should also plan for the future so you won’t be remodeling your kitchen more than you have to.
As the family grows the requirements will change. Therefore, you might need more bin space, a larger fridge freezer, more seats or larger countertops.
It’s good to consider some of these changing requirements to save costs.
We hope you find these tips helpful!

